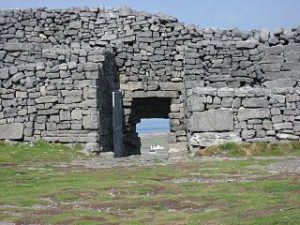While romping around Ireland’s historical landmarks for the semester pretending to be a serious student, I was lucky enough to see the large, ancient hillfort of Dún Aonghasa, a massive three-tiered defensive fortress on the Aran Islands. The fort itself is made from three dry stone walls, roughly D-shaped, that go to the steep cliffs of Inishmore Island. The outer wall is a long stone fence, which hold little defensive value as it was apparently never that tall, and is largely thought to be a more symbolic gesture or a boundary marker between the land directly controlled by Dún Aonghasa’s residents (although the chieftains of Dún Aonghasa would have ruled over at least the entire island, and very likely the rest of the Aran Islands as well as some of the Irish mainland). A middle wall, also of dry stone, is much more of a strong defensive feature; they stand slightly taller than a person (though possibly could have been taller while occupied), and include a parapet to protect defenders standing atop the wall—an interesting feature, since other stone forts occupied at the same time lack this characteristic—and a line of jagged rocks known as a cheval de frise around the wall to prevent the enemy from coming too close. The inner most enclosure of Dún Aonghasa is yet another large dry stone wall, many times thicker and taller than the previous layer.
Each section of the fort would have served a specific purpose: the outer shell (between the first and second wall) is marked by many grids of land divided by low stone fences and probably would have been used to house livestock (as the modern owners use it for today); the central and inner enclosures of the fort both contained residential and artisan artifacts (molds for casting metal, post-holes of buildings, and the like), and probably would have served as
the residence for important members of the community. The entire hil-fort is built on an incline, and features a twisting path which one uses to enter the main gate, marked on both sides with a low stone fence until one goes through the central wall, both of which would help defenders see any attacking force approaching before they were within range of any missiles.

Dating the structure is much more problematic, since it seems to have been built and rebuilt in phases over many centuries, but archaeological evidence shows it was first built in the Late Bronze Age, which marks it as contemporary with many of the great hill-forts of Ireland, such as Navan Fort, and the emergence of complex, hierarchical societies in Ireland. The second important phase of Dún Aonghasa is in the Iron Age, where there is an unusually large amount of activity despite a large scale decrease in population, cultivated land, and artifacts across the whole of Ireland. Dún Aonghasa then has its final phase under the Ua Briain kings of the Early Medieval Period in the 11th century, as part of their rise to power in the southern kingdom of Munster and occasionally as the High Kings of Ireland. What happened in each of these phases remains a mystery since the stones of the fort are impossible to date and written records are scarce (the Medieval annals only tell us that Dún Aonghasa expanded under the Ua Briains, and the Bronze and Iron Age peoples had no writing), and so the extent of each phase is unknown, but it is thought that the Iron Age and Early Medieval people of Dún Aonghasa each added to the defenses. The adding of the parapets to the walls are generally thought to be Medieval, because they are absent from most earlier forms of fortification (probably due a lack of emphasis of missile weapons—even the bow and arrow disappears from the archaeological record during the Bronze Age) and it has been suggested that the outer enclosures are Iron Age and only the innermost wall is Bronze Age, but this is largely conjecture.
Dún Aonghasa marks an interesting development in Irish history, perhaps made more interesting by what we are not able to know.