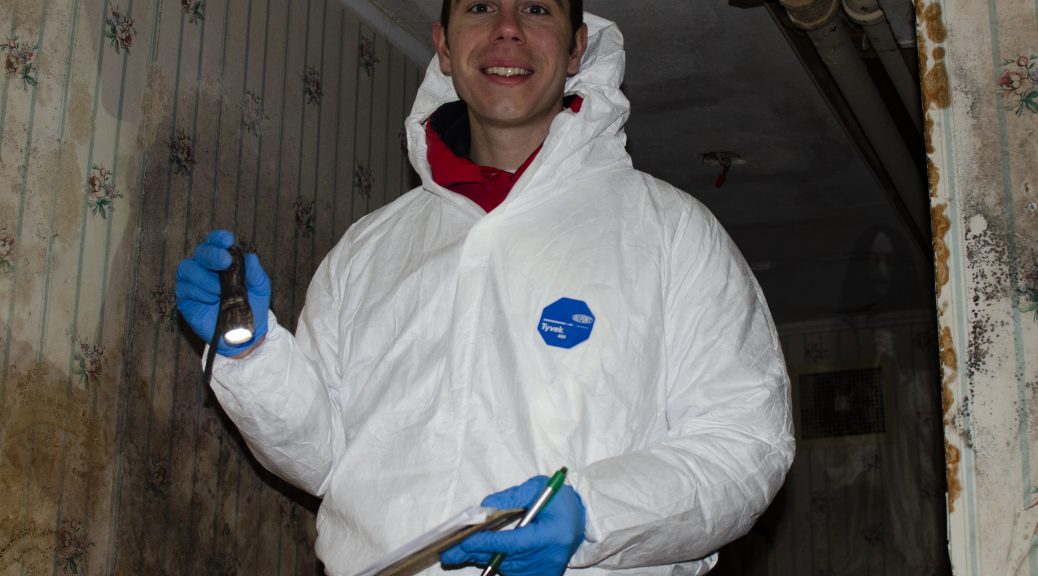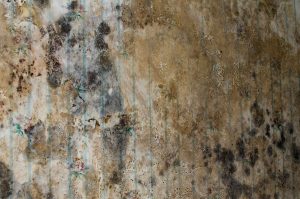Hi everybody. Hopefully everyone is having a great week and got lots of work done. As for me I’m just marching right along on my project. So I’m mapping a three story building (not counting the basement) and I’ve finished mapping the entire first floor. This means that I’ve mapped out the rooms and the corridors. I’ve also mapped in stair cases, bathrooms, laundry rooms, storage rooms, kitchens, loading docks, elevators, and lots of offices. All together I’d say the first floor by itself had somewhere in the neighborhood of 60 to 70 rooms. Along with these rooms I’ve added in any pertinent information that the Fire Department requires. The longest part of the mapping was just getting the correct layout of the rooms correct. In fact I had to go back three or four times just to make small corrections to the layer so that the rooms correlated with the map better.
With all that being said I managed to start working on the second floor. Thankfully the second floor has less than half the rooms of the first floor and the rooms themselves are easier to recreate in ArcMap. Their easier to recreate because they are generally larger and they are more rectangular in shape. The biggest issue I’m going to have with this layer is taking it from a shapefile and putting it into the correct geodatabase as a feature class. My goal is to do this next week. My hope is that by next week I will have all three floors mapped out and have the majority of everything in the correct spots. Don’t get me wrong there is a lot of polishing needed before I’d say my layout is “correctly” done but I think I’ve gotten a pretty good base done. Again I can’t emphasize how much I’m learning about actually manipulating the tools within ArcMap. This familiarization is allowing me to see some Pro’s about the software and also some Con’s.
Anyways hope everyone has a great weekend and enjoy your time off responsibly.


